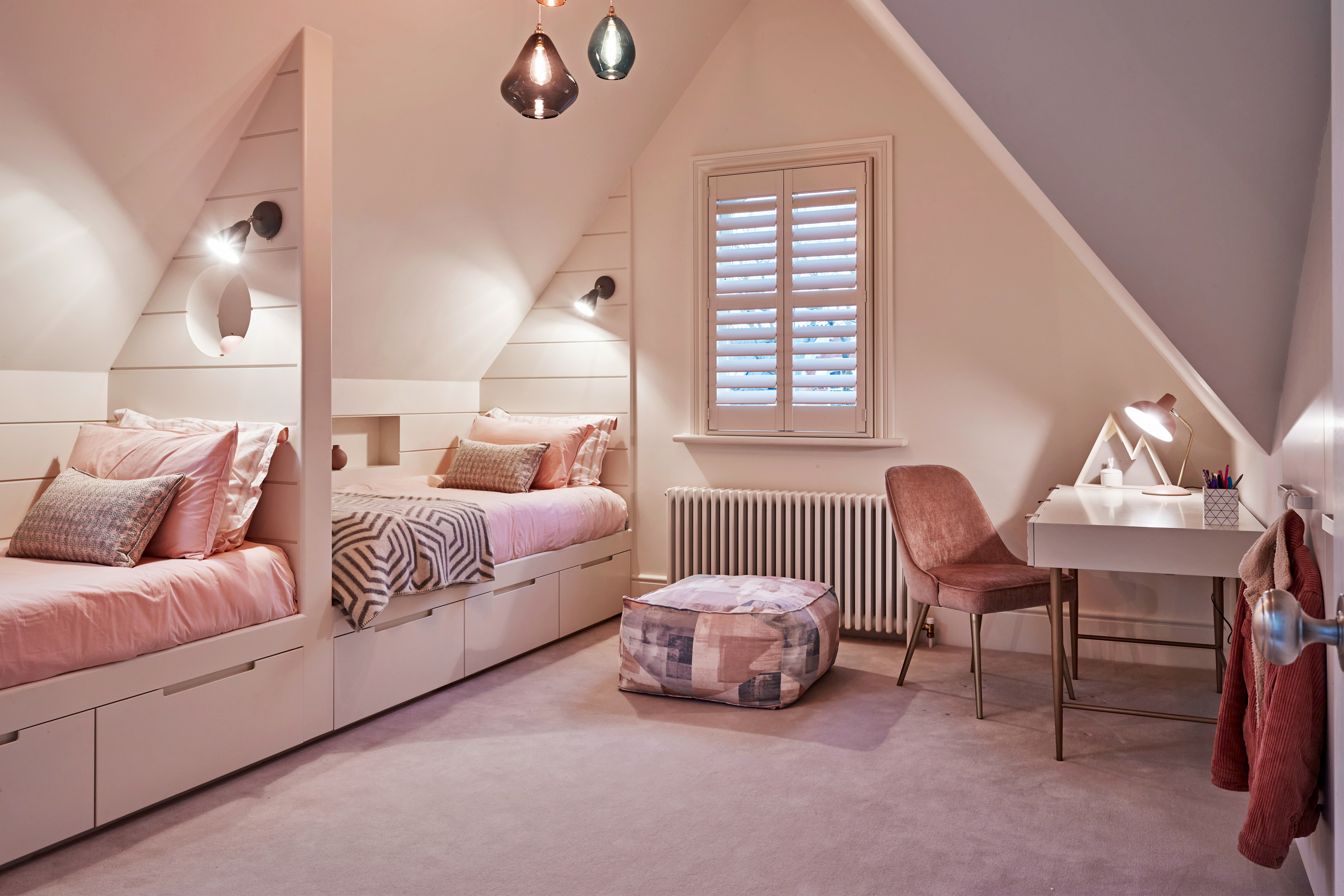How Tall is a 2 Story House with Attic? Find Out Now!
Share
When you're considering building or purchasing a home, one of the many questions that come to mind is, how tall is a 2 story house with attic? Understanding this measurement can make a significant difference in planning your space, ensuring it meets your needs while also fitting within zoning laws and aesthetic preferences. This article dives deep into the factors that influence the height of a two-story house with an attic and provides insights into what you might expect.
Typically, a two-story house generally has a standard height ranging from 18 to 25 feet. However, when you add an attic into the equation, your measurement changes slightly. The attic usually adds an additional 8 to 12 feet to the overall height. Therefore, the combined height of a two-story house with an attic often falls between 26 and 37 feet. This calculation does not take into account any additional features like gable roofs or chimneys, which can further increase the height.

What Influences the Height of a 2 Story House?
Several factors contribute to the overall height of a two-story house. These include:
- Ceiling Height: Standard ceiling heights for residential buildings are typically around 8 feet. However, many builders opt for 9-10 feet ceilings for a more spacious feel. A taller ceiling in each story contributes significantly to the overall height.
- Roof Design: The design of the roof plays a crucial role. For instance, a steep-pitched roof will add more height compared to a flat roof. Gable roofs are common for two-story structures, which can elevate the height further.
- Attic Space: The design and purpose of the attic can also impact height. If the attic is designed for living space, then its built to be taller than an attic used for storage.
Typical Dimensions of a Two-Story House
When estimating the height of a two-story house with an attic, it is essential to consider some standard measurements.
- Foundation Height: This can add about 1-3 feet depending on local building codes and the type of flooring used.
- First Floor Height: The first floor usually measures 9 feet to give the space an open, airy feeling.
- Second Floor Height: Similarly, the second floor also adheres to this standard, further contributing to the height.
- Roof Pitch: This could add several feet depending on how steep the roof is designed.
How Does Attic Space Impact Living Conditions?
Attics are often seen as the hidden compartments of a house, which can either be utilized for storage or converted into functional space. The height and size of the attic directly influence what you can do with this area:
- Storage: Since attics often have irregular shapes due to the roofline, they can be challenging to utilize effectively for storage unless they are adequately designed.
- Living Space: Many homeowners consider converting their attics into additional bedrooms, office spaces, or even game rooms. A taller attic provides enough headroom and space for creative designs and features like skylights.
- Utility: Having a well-constructed attic can facilitate easier access to HVAC systems, allowing for straightforward maintenance.
Understanding Local Zoning Regulations
Before proceeding with property construction or remodeling, check with local zoning regulations. Some areas impose height restrictions that limit how tall your home can be built. This is particularly relevant in urban settings where space is limited. For instance, in some municipalities, the maximum height for a residential property might be restricted to maintain a certain aesthetic or to comply with privacy concerns of neighboring properties.
Maintaining Energy Efficiency in a Two-Story House
Height also impacts the energy efficiency of a house. Attics, when improperly insulated, can lead to significant energy loss. Here are some aspects to keep in mind:
- Insulation: Proper insulation in your attic is crucial. It reduces energy loss and helps maintain temperature control throughout the house.
- Ventilation: An appropriately ventilated attic space can help prevent heating issues during hotter seasons.
- Windows: If considering renovations, ensure that any windows placed in the attic offer energy-efficient options.
Considerations for Homeowners
As a homeowner, understanding the basics of your residential space can help make better decisions when it comes to renovation, decoration, and functionality. Here are some considerations:
- When planning an attic conversion, consider the height restrictions to ensure comfortable living space.
- Consult with a contractor about the best material to use for roofing and insulation to maintain energy efficiency.
- Be mindful of your neighborhood and any existing homes around you to avoid disruptions.
Frequently Asked Questions
What is the average height of a two-story house?
The average height of a two-story house generally ranges from 18 to 25 feet, depending on several factors, including ceiling height and roof design.
Can I convert my attic into living space?
Yes, many homeowners convert attics into usable space like bedrooms or offices. However, ensure there is adequate height and accessibility before starting renovations.
What should I consider for attic insulation?
When insulating your attic, consider the R-value of insulation material to ensure efficiency, and also consider ventilation to avoid heat build-up.

Relevant Resources
For more information on how to manage pests and maintain your attic space, check out this resource on animals in attic or read about how to get rid of common attic pests. Whether you're building or renovating, understanding your attic's height is crucial for optimal living conditions.
